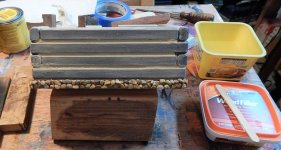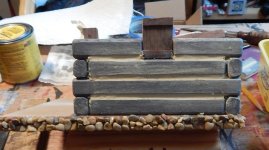-
Forum Update: We've upgraded the software to improve security, performance, and the overall experience.
👉 Read why we made the change | Support the Forum
You are using an out of date browser. It may not display this or other websites correctly.
You should upgrade or use an alternative browser.
You should upgrade or use an alternative browser.
chinking a log cabin is hard work
- Thread starter Lee Barner
- Start date
Register to hide this ad
What the Hell was this, Lee. When I was 5 years Mixed in Mom's green pitcher.old I helped my folks chink a real log cabin in the Sierras about 1936. They panned gold for a living then & I started Kindegarden next fall. Hell, Lee. I helped my dad & grandfather shovel gravel on to their sluice box. Carried water with my sand pail up to the cabin, spilled half, to help out. Don't tell me about hard times. I'm 87 YO now & had a wonderful life.
Ivan the Butcher
Member
My wife's family built a cabin in Southern Ohio in 1975-8, I had started dating her in 76, so on long weekends, I helped too. Much of the knowledge on how to do this was lost to history, so they used the Foxfire Books as their guide. They built a model from the same materials they would be using and left it in the elements for a few years first, to see how the real life conditions effected it. The chinking was one thing they found lacking and used a different formula. On the round log cabins the spaces are very uneven. They ended up using electric wiring staples to hold 1" grid chicken wire in place as a base for the chinking mixture. It needed more lime than cement or sand, to establish the correct "Grab". Lime is very caustic and was such a pain to work with, but in the long run (40+years) has been the right choice. The really bad news is; in real life you get to chink cabins inside and out!
Some of their experiences were added to later editions of the Foxfire section on cabin building. And their chinking formula is the one now used.
Ivan
Some of their experiences were added to later editions of the Foxfire section on cabin building. And their chinking formula is the one now used.
Ivan
bigwheelzip
Absent Comrade
About 40 years ago we helped a friend and his father build a log home in the woods of Monson, MA. None of us knew anything about doing it, but he had instructions. He started with a poured foundation and raw logs, planed on opposite sides, and a generator.
Because the logs were planed, we dado cut grooves down the center of the top and bottom planed faces and ran continuous splines around each course, that were then spiked together. Chinking the small gaps that remained in that type of assembly was relatively easy.
In retrospect, I'd have the inside faces planed also (3 sides), because mating anything to the uneven walls was a real chore.
It was a great project that he still lives in today.

Because the logs were planed, we dado cut grooves down the center of the top and bottom planed faces and ran continuous splines around each course, that were then spiked together. Chinking the small gaps that remained in that type of assembly was relatively easy.
In retrospect, I'd have the inside faces planed also (3 sides), because mating anything to the uneven walls was a real chore.
It was a great project that he still lives in today.

Last edited:
Ivan the Butcher
Member
Similar to Bigwheelzip's story:
I had an uncle that did carpentry, he reported to a Union hall job with his tools for framing. The job was build a log home to these plans from that pile of logs (also flat on 2 sides) they already had two spline grooves milled in them, and must have been turned, because they were all the same diameter, and trees don't grow that way.
Well, he and two other experienced carpenters began to work on something they had never done. The plans had no instructions other than dementions and joist spacing instructions! An Electrician showed up the third day and told them the walls needed holes bored in them to drop electric lines to boxes that weren't on the plans so only on wall was too tall to do this from. From there the 4 men worked for 5 weeks and had the 5 bedroom 2 story log timber home under roof.
A representative from the log kit company came to the site. He jumped in his car and was gone immediately! He returned with a van load of company people. None of their cabins had ever been constructed so well or so fast!
My uncle and the others were employed by the kit company for 3 months to write a set of instructions on how to build one of these homes. My uncle said it was amazing! It took the 4 of them exactly the entire allotted time to come up with instructions! He thought it was great work, it beat cutting firewood for a living all winter!
He thought it was great work, it beat cutting firewood for a living all winter!
Ivan
I had an uncle that did carpentry, he reported to a Union hall job with his tools for framing. The job was build a log home to these plans from that pile of logs (also flat on 2 sides) they already had two spline grooves milled in them, and must have been turned, because they were all the same diameter, and trees don't grow that way.
Well, he and two other experienced carpenters began to work on something they had never done. The plans had no instructions other than dementions and joist spacing instructions! An Electrician showed up the third day and told them the walls needed holes bored in them to drop electric lines to boxes that weren't on the plans so only on wall was too tall to do this from. From there the 4 men worked for 5 weeks and had the 5 bedroom 2 story log timber home under roof.
A representative from the log kit company came to the site. He jumped in his car and was gone immediately! He returned with a van load of company people. None of their cabins had ever been constructed so well or so fast!
My uncle and the others were employed by the kit company for 3 months to write a set of instructions on how to build one of these homes. My uncle said it was amazing! It took the 4 of them exactly the entire allotted time to come up with instructions!
Ivan
those stories are exactly why I build really small cabins. lee
Reading this just made me say a brief prayer of thanksgiving for Acme brick!
My respect for our ancestors was multiplied when I read the Foxfire books many years ago.
My respect for our ancestors was multiplied when I read the Foxfire books many years ago.
Old 44 Guy: Can you tell us any stories about Jeremiah Johnson?
lawandorder
Member
Lee you are a man of many talents.
Dave.357
Member
Is this is going to be a presentation
Case for a Very old S@W ?
Case for a Very old S@W ?


