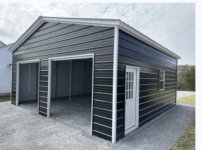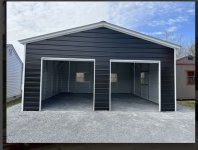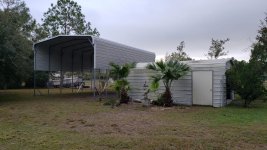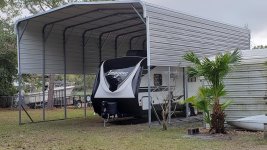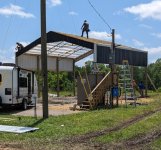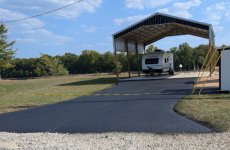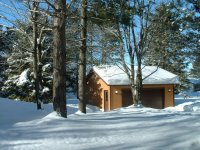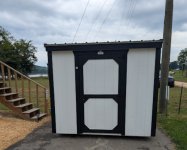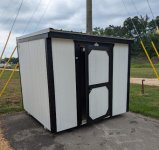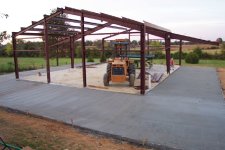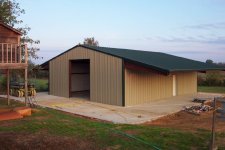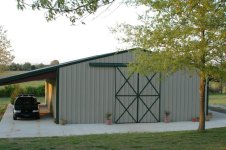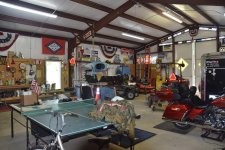Next spring I’ll be looking to build a 600sq ft (maybe a little bigger or smaller) shop on property my wife and I bought in WVa. I will only be used as my shop and gathering place for hunts. Our home will have a three car garage for vehicles and storage. I had been thinking all along pole barn with 10’ walls. But I’ve recently been looking at these metal buildings with metal frames. Either way it will have a concrete floor. This type of building I assume would be built on top of the slab like a stick built building. Some I’m wondering if anyone has experience with these types of buildings. Construction looks similar to the little carports you see in driveways. Which I’ve always thought were cheap looking. If I’m being honest, cost is a consideration. So I’m examining all options.
You are using an out of date browser. It may not display this or other websites correctly.
You should upgrade or use an alternative browser.
You should upgrade or use an alternative browser.
Metal building/Pole barn shop experiences.
- Thread starter Bald1
- Start date
Register to hide this ad
Rodan
SWCA Member
We put up a 30x50' RV "carport" over the summer. We went through a local dealer, but the parent company is "American Steel Carports, Inc", and I believe they're nationwide.
Ours went up on gravel, but if you're doing a building, you'll probably want to put it on a slab.
Check your local ordinances/codes... I originally wanted a 3 sided structure, but that made it a "building" in our county, which tripled the permit costs, and kicked in all kinds of code that would have increased building costs. I compromised with a "half-height" rear wall that extends from the roof to ~5ft off the ground to prevent reaching the 'building' threshold.
My primary purpose was to get our RV under cover to mitigate deterioration due to AZ sun and weather, and it accomplished that goal at a cost I was willing to pay.
End result:




While our overall experience has been good, this was disappointing:

Also disappointing was the work crew that showed up to install didn't speak a word of English. Usually, at least the jefe hablas enough to communicate, but not this crew... Caused a few issues during installation that required calls to the company, who then called the crew to straighten them out. The other issue was they showed up a day and a half late, so they finished after dark on a Friday. Not ideal for inspecting their work and signing off...
ETA: whatever you decide you need... build it BIGGER. You can thank me later...
Ours went up on gravel, but if you're doing a building, you'll probably want to put it on a slab.
Check your local ordinances/codes... I originally wanted a 3 sided structure, but that made it a "building" in our county, which tripled the permit costs, and kicked in all kinds of code that would have increased building costs. I compromised with a "half-height" rear wall that extends from the roof to ~5ft off the ground to prevent reaching the 'building' threshold.
My primary purpose was to get our RV under cover to mitigate deterioration due to AZ sun and weather, and it accomplished that goal at a cost I was willing to pay.
End result:




While our overall experience has been good, this was disappointing:

Also disappointing was the work crew that showed up to install didn't speak a word of English. Usually, at least the jefe hablas enough to communicate, but not this crew... Caused a few issues during installation that required calls to the company, who then called the crew to straighten them out. The other issue was they showed up a day and a half late, so they finished after dark on a Friday. Not ideal for inspecting their work and signing off...
ETA: whatever you decide you need... build it BIGGER. You can thank me later...
Last edited:
Rodan
SWCA Member
Our carport has 18 mobile home anchors (large auger type screws) that are driven into the ground and then bolted to the structure. IIRC the wind rating is something like 112mph.
Jon651
Member
Here's some pictures of ours. When we had the smaller shop put in over 20+ years ago they claimed it was rated for 120mph winds, and it has survived several Hurricanes all the way back past Charley, Francis and Jeanne in 2004 where the max winds at our house were 105 mph (from Charley). The larger shelter is 4 years old and rated for 100+ mph winds and held up perfectly through Milton just a few days ago as well as some lesser storms since it was erected.
We have since spread about 5-6 cu. yds. of crushed concrete under the RV shelter.
Needless to say, I am convinced!
We have since spread about 5-6 cu. yds. of crushed concrete under the RV shelter.
Needless to say, I am convinced!
Attachments
Last edited:
AugieTN
US Veteran
had a 30'x30' RV car port built on a concrete slab. The contractor used wooden support sunk into the concrete for the roof which is metal. I think the wooden supports are like 8"x8" or 6"x6" I was told it was rated for 125mph wind
Here's a picture of them building it and completion
Here's a picture of them building it and completion
Attachments
Last edited:
ridewv
Member
I started off wanting a small pole building or metal frame building put up for storing a tractor, trailer, splitter, firewood, SXS, etc. and was debating gravel or concrete floor. By the time I upgraded the metal frame building the way I wanted it with the metal run vertically, heavier gauge metal frame and panels, painted screws, 1' overhangs on sides, 5' over the front, etc., I was more than a pole building.
When clearing the area of stumps and removing top soil I ran into a *lot* of rock so setting poles or even drilling through it to sink mobil home anchors for a metal frame would be very difficult and expensive. So I decided to bring in stone to make a pad, pour a slab and build on that. LOL that was very expensive too!
Talking to an Amish man who puts these buildings up, he said it'd be about the same cost to frame the walls as to anchor brackets and set poles on the concrete, plus the building's weight on the concrete would be evenly spread on the wall plates rather than on poles. So that's the way I'm going.
The slab was just poured and the crew is planning on coming early November to put it up. It'll be 36' wide by 26' deep and 10' high, with two garage doors, a passage door, and 5 windows. 2 x 6 walls on 24" centers, metal roofing and walls with bubble insulation to prevent condensation.
I'm getting into more money than I originally planned but it'll be a nicer more substantial building that someone after me could insulate and finish if they wanted. I don't know how you'd insulate and finish one of those metal frame structures without framing up walls inside the steel structure? By that time I would think you would have as much or more in the metal frame structure.
When clearing the area of stumps and removing top soil I ran into a *lot* of rock so setting poles or even drilling through it to sink mobil home anchors for a metal frame would be very difficult and expensive. So I decided to bring in stone to make a pad, pour a slab and build on that. LOL that was very expensive too!
Talking to an Amish man who puts these buildings up, he said it'd be about the same cost to frame the walls as to anchor brackets and set poles on the concrete, plus the building's weight on the concrete would be evenly spread on the wall plates rather than on poles. So that's the way I'm going.
The slab was just poured and the crew is planning on coming early November to put it up. It'll be 36' wide by 26' deep and 10' high, with two garage doors, a passage door, and 5 windows. 2 x 6 walls on 24" centers, metal roofing and walls with bubble insulation to prevent condensation.
I'm getting into more money than I originally planned but it'll be a nicer more substantial building that someone after me could insulate and finish if they wanted. I don't know how you'd insulate and finish one of those metal frame structures without framing up walls inside the steel structure? By that time I would think you would have as much or more in the metal frame structure.
RIDEWV, thanks for input. Another forum member turned me onto a website that lets you spec out building and gives you a price delivered and erected on your pad. I’m looking at a 22x30. I’ll compare that to pole buildings and even a stick built garage. As for finishing off the interior of a metal frame building, it’s easy. You simply use self tapping screws. Every condo in Florida has been built with metal studs for the last couple decades.
Here's some pictures of ours. When we had the smaller shop put in over 20+ years ago they claimed it was rated for 120mph winds, and it has survived several Hurricanes all the way back past Charley, Francis and Jeanne in 2004 where the max winds at our house were 105 mph (from Charley). The larger shelter is 4 years old and rated for 100+ mph winds and held up perfectly through Milton just a few days ago as well as some lesser storms since it was erected.
We have since spread about 5-6 cu. yds. of crushed concrete under the RV shelter.
Needless to say, I am convinced!
Milton (Its tornadoes) flattened the St. Lucie county sheriff's department vehicle storage build, made from steel beams. That was before Milton ever reached landfall.
ridewv
Member
You're welcome. I played around with this site: 3D Garage Builder & Carport Builder
How to you insulate the cold radiating directly through the metal siding and framework, to the inside? There would have to be a thermal break.
How to you insulate the cold radiating directly through the metal siding and framework, to the inside? There would have to be a thermal break.
They insulate it with what looks like vapor barrier and foam sheets between wall frame and siding. I didn’t pay to close attention to that because I’m not insulating mine. It won’t be a huge structure. I’ll have windows for ventilation and a propane torpedo heater if I need to take the chill off for a project.
ridewv
Member
I see.
I am concerned about condensation in an uninsulated metal building, especially the roof where it can literally drip inside. If you're not insulating they offer a coating that is applied to the metal that stops condensation, you might at least use that for the roof.
I decided to let them insulate the roof and walls with bubble which will reduce the worst of the bitter cold as well as summer heat with the sun on it.
Just finalized everything with the builder and gave him sketches this morning when came over to measure the slab and check the site. So hopefully it comes out like this. He said they'll be here in two weeks and it'll take them 4-5 days to complete.


I am concerned about condensation in an uninsulated metal building, especially the roof where it can literally drip inside. If you're not insulating they offer a coating that is applied to the metal that stops condensation, you might at least use that for the roof.
I decided to let them insulate the roof and walls with bubble which will reduce the worst of the bitter cold as well as summer heat with the sun on it.
Just finalized everything with the builder and gave him sketches this morning when came over to measure the slab and check the site. So hopefully it comes out like this. He said they'll be here in two weeks and it'll take them 4-5 days to complete.


I built a stick frame garage 10 years ago and thought about a smaller 22 x 22, but fortunately my contractor suggested a 24 x 24 and I am very happy he did. Roomy with no problems parking vehicles and not worrying about door dings. When built, I had 2 cars and equipment in it. Now have no cars in that garage, but it is almost full of equipment and trailers. Never insulated it since I have other workshops. The extra space was well worth the money spent. Depending on where you are in New York state, snow load can be an issue. Find out what the live load limits are for the roof of your structure. Typical wood frame structures where we live are designed for 50 pounds per square foot.

Attachments
ridewv
Member
That's a nice looking garage and beautiful setting, glow!
Bald1 is relocating to southern WV which is where the building will be, so much less snow load than in NY.
Bald1 is relocating to southern WV which is where the building will be, so much less snow load than in NY.
That's a nice looking garage and beautiful setting, glow!
Bald1 is relocating to southern WV which is where the building will be, so much less snow load than in NY.
And I can’t wait to relocate…. Just got off phone with a local dealer in Lewisburg WVa. Not sure I’ll buy from them but gained a lot of info. I pretty sure I’ll end up going 22x30. I may put a lean to on side for my tractor implements. It will just be gravel under there.
AugieTN
US Veteran
You're welcome. I played around with this site: 3D Garage Builder & Carport Builder ...
Those custom build sites are nice. I used one to build an 8'x8' storage shed and it came out perfect They let you put in windows, vents, roof type, door type, electrical...etc...The only downside is they take about 6 weeks at a minimum, so there is a wait.
Here's a pic of the shed. It matches my RV car port, white with black trim
Attachments
Last edited:
ridewv
Member
... I may put a lean to on side for my tractor implements. It will just be gravel under there.
Do you have a tractor yet? What about a SXS?
Drive around your new neighborhood and see what they have. Go to the local Feed and Seed store and ask a few questions. Start by being a good neighbor and you will be surprised on what you find out.
Do you have a tractor yet? What about a SXS?
Yes. I have a compact 4x4 Kubota with front loader, brush hog, box scraper and 6’ straight blade. It also has a 54” belly mower. My SxS is a Polaris Ranger. Also have a Kawasaki ATV. It would be nice to keep implements out of weather without taking up floor space. That’s why I was thinking lean to. My 18’ tandem trailer can sit outside.
Faulkner
Member
When I built my 40 X 60 metal building I decided to go all out and do all steel with overhangs on both sides. Yep, it cost more, but it has been maintenance free and leak free. It is well insulated and I have never seen the temp get to freezing inside even though it's not heated. When it gets down in the single digits I just put a kerosene heater in the middle set on low and it keeps any liquids from freezing.
I have double sliding doors on the front and a single drum rollup door on the rear and a man door on the side. Theoretically I could drive in the front and out the back though I never do. Having both front and rear doors open does provide great ventilation in the summer. The side overhangs are great too and allow me to park vehicles or store equipment outside but in the dry.
Shop buildings are like garages and gun vaults, you can't ever get one too big.




I have double sliding doors on the front and a single drum rollup door on the rear and a man door on the side. Theoretically I could drive in the front and out the back though I never do. Having both front and rear doors open does provide great ventilation in the summer. The side overhangs are great too and allow me to park vehicles or store equipment outside but in the dry.
Shop buildings are like garages and gun vaults, you can't ever get one too big.
Attachments
Similar threads
- Replies
- 1
- Views
- 287

