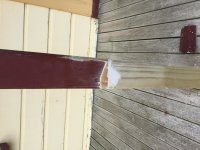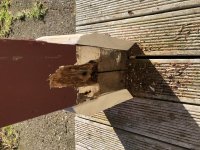Our climate and general thinking in this country means that houses are not meant to last for over 100 years. 50 - 60 years and they tend to get torn down and new houses built. Some of that is due to the use of untreated timber in the past, some urban renewal in the 70's that saw n o value in older homes.
Some, like the one I live in, survive. One of the issues of living in such a house is that previous building work is often not up to what is now considered "code".
Our house was built in the early to mid 1890's. It was originally of "shotgun shack" construction. The north facing front door opens into a short hallway. Bedroom off to the right, living room to the left. At the end of the hallway it opens up into the original kitchen/dining room with second bedroom off to the left and original back door directly opposite the hallway.
The house was originally a Salvation Army office for the town before being sold off as a residence. Sometime in the 1940's a kitchen/laundry was attached to the rear, accessed through the original back door. A shower was added to the laundry and a toilet/handbasin, accessed directly off the kitchen put in. The old coal/wood stove was taken out of the original dining room and a fireplace added.
In the late 50's the then owner added a sunroom to the front on the east side of the house accessed through the living room. A deck area was added under the front "verandah" at some time.
My wife and her late husband bought the property in 1979. A full bathroom was added accessed through the laundry and a deck built down the west side of the house. French doors were added to the bedrooms and dining room (plus the bathroom when built). The dining room fireplace was removed and the house was redecorated inside with the original sarking wall coverings being relined.
My stepson's father passed away in early 1997. My wife and I met later that year after I moved to the town. (Interestingly her late husband spent 35 years in the town and rural area as the local road policing enforcement officer before his retirement on health grounds and subsequent death). Over Christmas 1997 her family helped paint the outside of the house, but it was a rushed job and the prep work was not that great.
I left the town for 2 1/2 years at the end of 2000, and my wife and stepson came with me. When we returned in 2003 we moved into her house together. Since then I have built a rear deck for summer, refloored the front deck, rebuilt and updated both the kitchen and bathroom and redecorated most of the other rooms. During these renovations the earlier mentioned "code compliance" issues arose. I quickly learnt that no project is going to be straightforward, there will always be some shortcut previously taken needing to be upgraded.
About 5 years ago I started on preparing the outside of the house to be properly repainted. I replaced several of the old weatherboard cladding boards that were showing signs of rot. Interestingly, with the exception of two original weatherboards boards on the south side of the house which gets no sun in winter, all the other replacement boards were on the more "modern" alterations.
My wife's illness put a stop to the exterior work before I could get too far, but now she is recovering from her transplant we are preparing for the exterior to be painted after the winter. So I have resumed my external work.
After replacing the remaining defective cladding I found one of the front verandah posts was rotting at the base. I bought a short treated foundation post, cut it to length and had a local building company profile it to match the old post. After installing the new post bottom, and a whole new support post under the corner of an old roofed section at the rear under which I built the 'summer' deck, I had some decorative framing made up to go around the base, and decided to replace the same framing at the base of the remaining front verandah post.
Today I was installing the decorative framing. When I went to take the old framing off what I believed was the 'good' front verandah post I found that it too had developed some timber rot at the base.
Luckily it is not so bad that I need to rebase the post. I was able to cut out the soft timber and after it dries out I will fill it and sand it back.
But old houses! It seems the work will never end and there will always be something more to do!
Some, like the one I live in, survive. One of the issues of living in such a house is that previous building work is often not up to what is now considered "code".
Our house was built in the early to mid 1890's. It was originally of "shotgun shack" construction. The north facing front door opens into a short hallway. Bedroom off to the right, living room to the left. At the end of the hallway it opens up into the original kitchen/dining room with second bedroom off to the left and original back door directly opposite the hallway.
The house was originally a Salvation Army office for the town before being sold off as a residence. Sometime in the 1940's a kitchen/laundry was attached to the rear, accessed through the original back door. A shower was added to the laundry and a toilet/handbasin, accessed directly off the kitchen put in. The old coal/wood stove was taken out of the original dining room and a fireplace added.
In the late 50's the then owner added a sunroom to the front on the east side of the house accessed through the living room. A deck area was added under the front "verandah" at some time.
My wife and her late husband bought the property in 1979. A full bathroom was added accessed through the laundry and a deck built down the west side of the house. French doors were added to the bedrooms and dining room (plus the bathroom when built). The dining room fireplace was removed and the house was redecorated inside with the original sarking wall coverings being relined.
My stepson's father passed away in early 1997. My wife and I met later that year after I moved to the town. (Interestingly her late husband spent 35 years in the town and rural area as the local road policing enforcement officer before his retirement on health grounds and subsequent death). Over Christmas 1997 her family helped paint the outside of the house, but it was a rushed job and the prep work was not that great.
I left the town for 2 1/2 years at the end of 2000, and my wife and stepson came with me. When we returned in 2003 we moved into her house together. Since then I have built a rear deck for summer, refloored the front deck, rebuilt and updated both the kitchen and bathroom and redecorated most of the other rooms. During these renovations the earlier mentioned "code compliance" issues arose. I quickly learnt that no project is going to be straightforward, there will always be some shortcut previously taken needing to be upgraded.
About 5 years ago I started on preparing the outside of the house to be properly repainted. I replaced several of the old weatherboard cladding boards that were showing signs of rot. Interestingly, with the exception of two original weatherboards boards on the south side of the house which gets no sun in winter, all the other replacement boards were on the more "modern" alterations.
My wife's illness put a stop to the exterior work before I could get too far, but now she is recovering from her transplant we are preparing for the exterior to be painted after the winter. So I have resumed my external work.
After replacing the remaining defective cladding I found one of the front verandah posts was rotting at the base. I bought a short treated foundation post, cut it to length and had a local building company profile it to match the old post. After installing the new post bottom, and a whole new support post under the corner of an old roofed section at the rear under which I built the 'summer' deck, I had some decorative framing made up to go around the base, and decided to replace the same framing at the base of the remaining front verandah post.
Today I was installing the decorative framing. When I went to take the old framing off what I believed was the 'good' front verandah post I found that it too had developed some timber rot at the base.
Luckily it is not so bad that I need to rebase the post. I was able to cut out the soft timber and after it dries out I will fill it and sand it back.
But old houses! It seems the work will never end and there will always be something more to do!
Attachments
Last edited:







