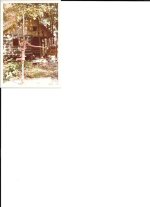I'm going to start a new cabin on my place and would love any input from the mass of knowledge here.
I currently have a 12x24' shed that's been converted and outgrown. I plan on using it as the kitchen and late night card playing shack with extra beds.
I'm planning a 20x20 or a little larger cabin adjoining through a breeze way/dog trot.
I have several treated telephone poles to cut and use as pilings for a foundation.
I would like to use timber from the property and make a 3 or 4 round high base log wall to window level and stick frame on up with board and batten.
Has anyone done something similar?
I currently have a 12x24' shed that's been converted and outgrown. I plan on using it as the kitchen and late night card playing shack with extra beds.
I'm planning a 20x20 or a little larger cabin adjoining through a breeze way/dog trot.
I have several treated telephone poles to cut and use as pilings for a foundation.
I would like to use timber from the property and make a 3 or 4 round high base log wall to window level and stick frame on up with board and batten.
Has anyone done something similar?

