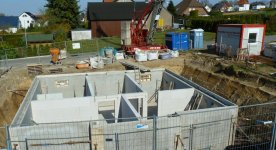I was in Moore,OK after the last big F5 tornado hit and I will tell you a typical house basement is about THE worst place to be in a tornado. The few homes I saw that had basements had a some basement walls still in place but everything above and inside the basement was completely gone, like a giant shop vac came in cleaned it all out!
You are using an out of date browser. It may not display this or other websites correctly.
You should upgrade or use an alternative browser.
You should upgrade or use an alternative browser.
Why No Basements in Texas?
- Thread starter bluetopper
- Start date
Absalom
SWCA Member, Absent Comrade
Just curious:
Based on various comments in this thread, I'm wondering how exactly you guys build "basements" in this country. A proper basement is a double-walled structure of poured concrete with waterproofing in-between. Attached a photo of a standard German basement during construction before the concrete slab that's the foundation of the house above it has been installed.
Based on various comments in this thread, I'm wondering how exactly you guys build "basements" in this country. A proper basement is a double-walled structure of poured concrete with waterproofing in-between. Attached a photo of a standard German basement during construction before the concrete slab that's the foundation of the house above it has been installed.
Attachments
Just curious:
Based on various comments in this thread, I'm wondering how exactly you guys build "basements" in this country. A proper basement is a double-walled structure of poured concrete with waterproofing in-between. Attached a photo of a standard German basement during construction before the concrete slab that's the foundation of the house above it has been installed.
In Colorado it would have 8" perimeter walls of reinforced concrete seven or eight feet tall,though nine feet is the current trend.The basement floor would be poured concrete and the first floor is a wood (and some steel) framed structure.A crawl space foundation would be 4' deep with a wood framed above grade floor.A poured, above grade floor was (is?) quite rare except for the garage and seemed to be used in the cheapest and mostly shoddily built tract housing that I've come across here.The ones I've seen have heaving,cracking or they just couldn't pour a flat,level floor when they were built.
Edit: Years ago,'40s-'60s you would sometimes see foundations built of reinforced concrete blocks (8"x8"x16") built on top of concrete footings in areas where access was difficult or just too far from a concrete plant.Had to be really careful backfilling those.
Prior to 1910 foundations were built with two courses of sand brick on top of a poured footing.Moisture tends to leach the lime out of the mortar over the decades on those weakening them.
Last edited:
Ingramite
Member
I don't have a basement but I do live on the side of a hill.
Maybe I could do something along the lines of digging a cave?
Maybe I could do something along the lines of digging a cave?
Similar threads
- Replies
- 57
- Views
- 3K
- Replies
- 7
- Views
- 688

